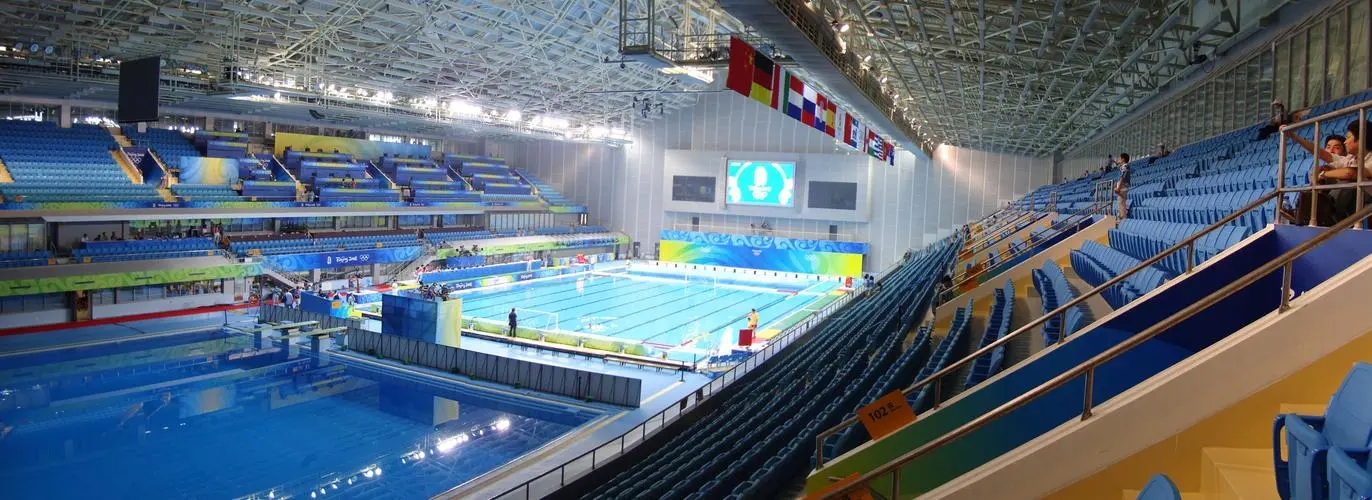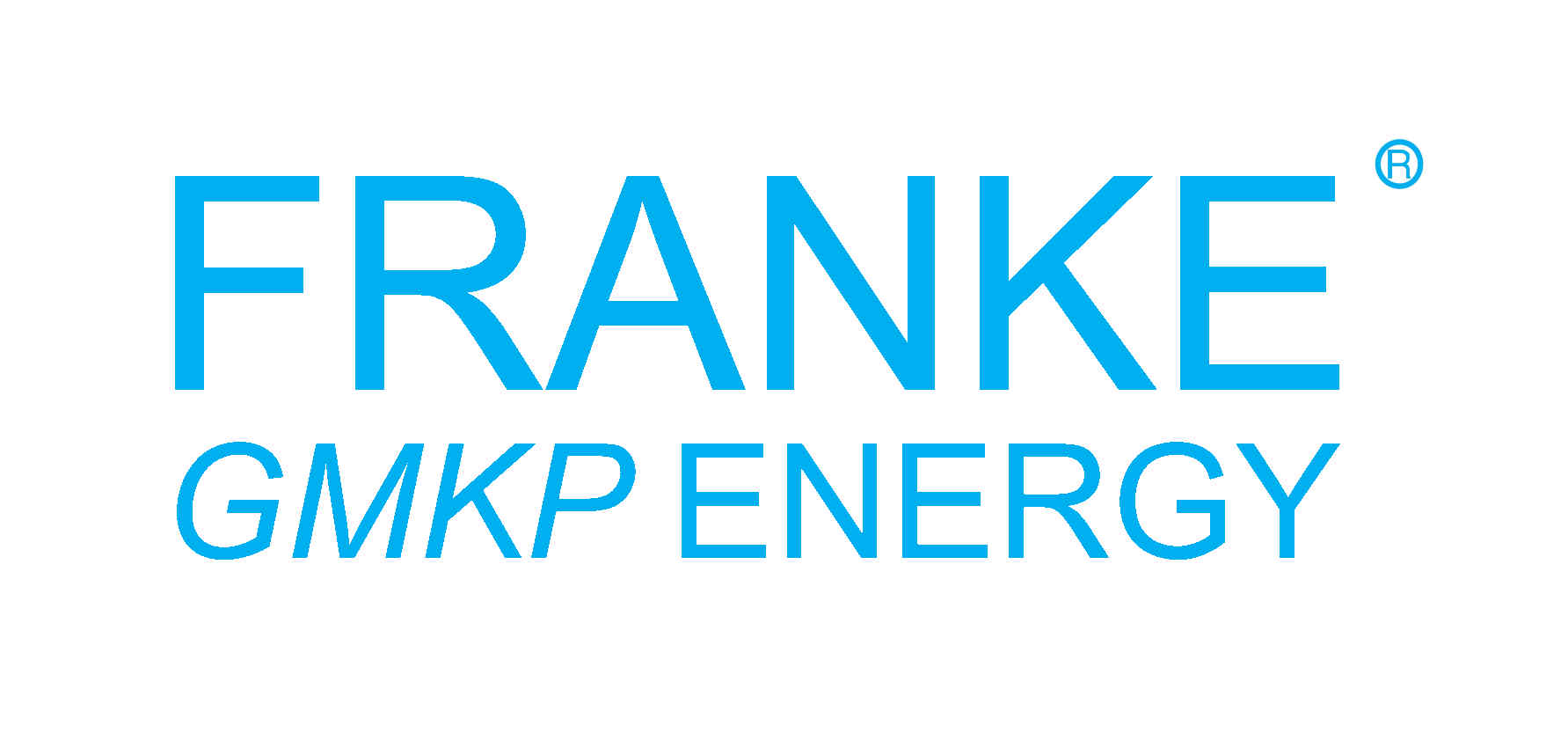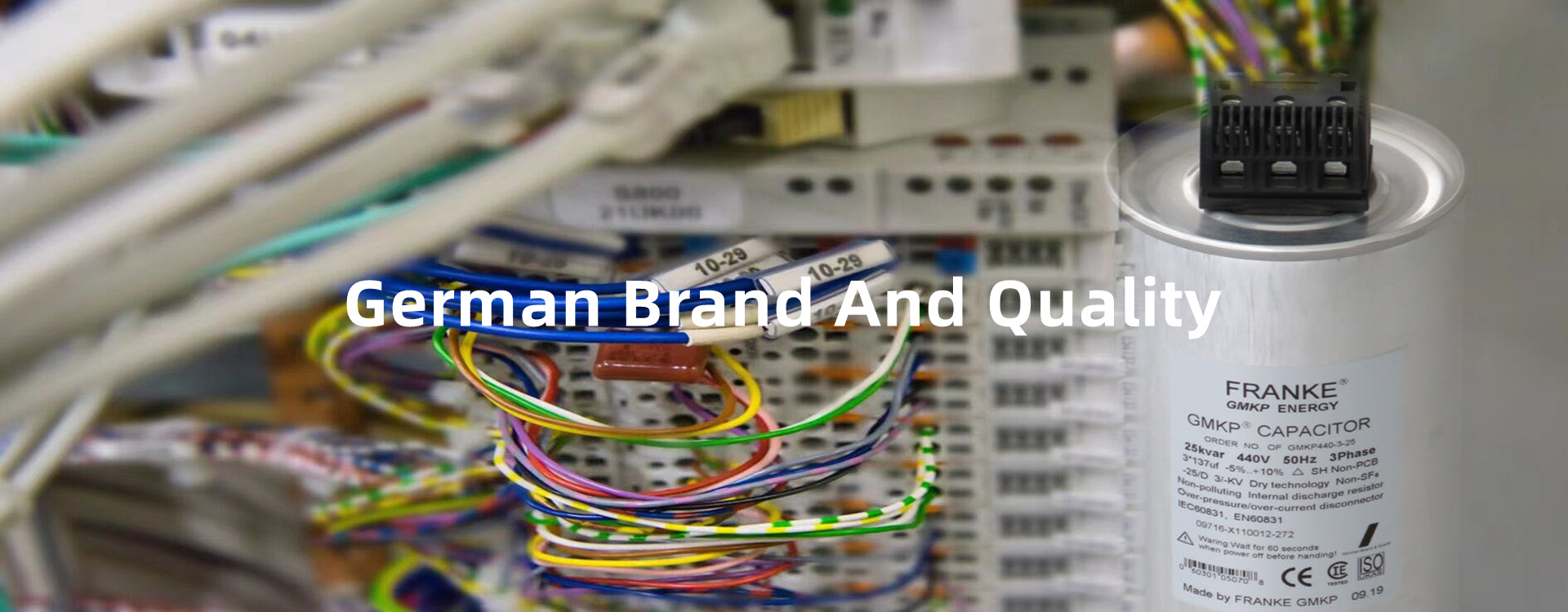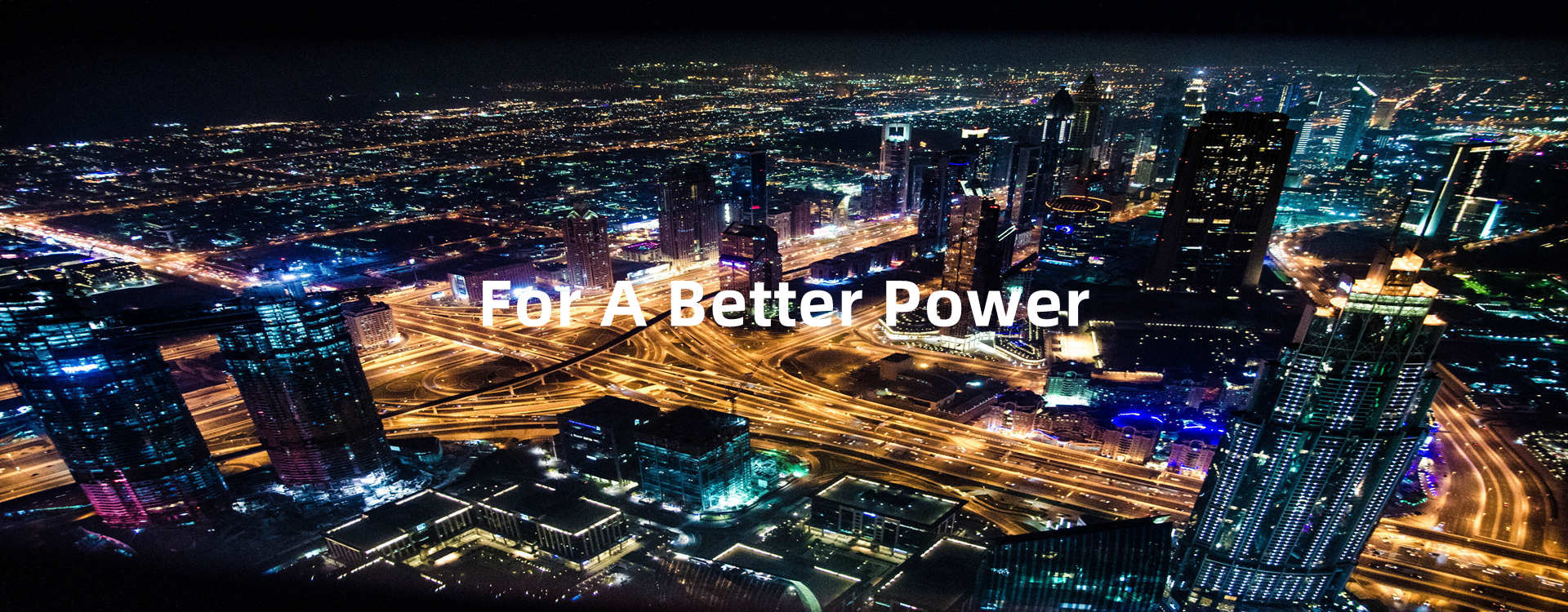
Following are general information of our several leading projects we participated which are well-known in the world.
German Hall of the EXPO 2010

Pavilion Preview
Theme: Balancity
Highlights: A City of Harmony and Balance
Pavilion Area: Around 6,000 Square Meters
Pavilion Features
It is the epitome of a city, boasting the creation of a "harbor image" and a "dynamic tunnel" with urban scenes from Germany. This is the "Balancity," a magnificent crystallization of Germanic originality and technology. The structure is wrapped in silver membrane. A terraced landscape stretches from the ground level up to the third floor of the pavilion. Four exhibition structures appear to hover, creating a perfect roof for visitors.
Pavilion Display
The theme of the pavilion is "Balancity." It demonstrates the importance of balance between modernization and preservation, innovation and tradition, community and the individual, work and leisure, and between globalization and national identity. Visitors will gradually explore various places typical of a city -- a harbor, a factory, a garden, a park and a depot where exhibits and urban projects from Germany will be on show.
2008 Summer Olympic and 2012 Youth Olympic

Pavilion Preview
Theme: Water Cube
Highlights: [H2O]3 design
Pavilion Area: 60,000-80,000 Square Meters
The national swimming center is located on inside Peking Olympic park and Olympic game in Peking symbolizes one of sex buildings in 2008.It lists on with national stadium cent the north of the stalk line of city in Peking carry of two sides, together become opposite integrity of history cultural in Peking city image. National programming construction of the swimming center uses ground 62950 square meters, total building area 65000-80000 square meters, among them underground part of the building area is no less than 15000 square meters.
More: https://www.facebook.com/photo/?fbid=133314186516129&set=a.114434825070732




